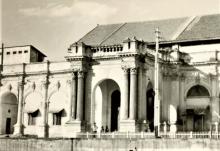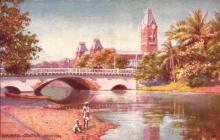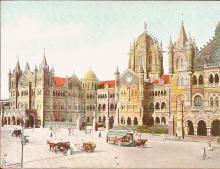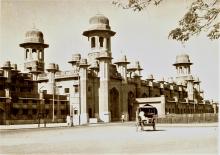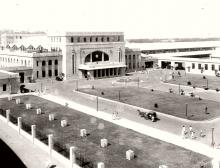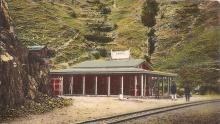In the early days of introduction of the railway in India, the builders, engneers and architects were primarily British. It is thus a natural corollary that the architectural styles they adopted were a reflection of the genres prevailing in Europe at the time. As a result, buildings built at different times fall into distinct stylistic categories. In most cases, it is possible to trace features associated to a particular style, while in others, it is more difficult. Broadly, the schools of architecture that colonial railway architecture falls into are ‘Neoclassical’, ‘Romanesque’, ‘Gothic Revival’, ‘Indo-Saracenic’ and ‘Modern’ schools. The Railway also has some fine and noteworthy gabled buildings.
The Neoclassical school of architecture began in the 18th and early 19th centuries as a reaction to the extravagance and ornamentation of the earlier styles. It was a revival of the classical architecture going back to the simplicity of geometric forms used in ancient Greek and Roman styles. Neoclassical buildings are characterized by their magnificence of scale, the prominent use of columns, the use of geometric forms and symmetry, predominantly blank walls and the triangular pediment. Since this style was on the way out by mid-19th century, the number of buildings conforming to it is few and covers the early years of railway construction in the country. The first station built in Madras (now Chennai) by the Madras Railway at Royapuram in 1856 when the first train in Southern India was introduced falls in this category. Its distinctive features include fluted columns, the ‘Corinthian’ capital, classical balustrade on the roof and blind door cases. The neoclassical influence may also be seen in the original Kanpur Station built in 1867 by the East Indian Railway, now a Training establishment. A remarkable neoclassical building is the residence of the General Manager of South Eastern Railway called ‘BNR House’ at Garden Reach, Kolkata, overlooking the Hooghly River. The building precedes the Railways in India and is said to have been built in the late 1830s.
Romanesque architecture has its origins in the medieval ages in Europe and the style was fairly widespread particularly in churches and other structures such as abbeys and castles. Many buildings built after 1870 have characteristics of this design. The distinguishing features of the style are round arches, thick walls, large towers, decorative arcading, a symmetrical plan and overall simple design. Perhaps the most outstanding building in this category is the Madras Central (Chennai) station opened in 1873. Its defining elements are its round arches, attractive arcade on the ground and first floor and its prominent central and corner towers. The railways then, as they are now, were very expenditure conscious and instructions to the architect were “all ornamentation should be avoided, and the building be as simple as consists with its purpose and situation”. Other buildings built to the same style are Bellary Station on the erstwhile Southern Maratha Railway, and the Agra Fort Station built by the erstwhile Rajputana and Malwa Railway (RMR) close to and dwarfed by the massive Red Fort. Another significant building in this class is the Head Office Building of the RMR at Ajmer, now the Divisional Headquarters. Howrah station built in the first decade of the 20th century also has some Romanesque elements.
The next genre following the Romanesque was Gothic Revival, also described as Victorian Gothic Revival. The Gothic Revival design’s distinguishing features include the use of the pointed or ogival arch, the ribbed vault, flying buttresses, emphasis on verticality with the help of pinnacles, towers and spires and the use of ornate carvings such as gargoyles. In England, the celebrated Victorian Gothic Railway Station, St. Pancras in London, was said to be the inspiration for the most outstanding Victorian Gothic Building in India, the Victoria Terminus (now Chhatrapati Shivaji Terminus) which included the station was well as the Head Offices of the erstwhile G.I.P. Railway (now Central Railway) at Mumbai. It was built over a 10-year period starting in 1878, to become the centrepiece of the Victorian Gothic central district of Bombay. Built in polychromatic stone, its unique architectural features include the placing of a dome on a Gothic building, never done before, the magnificent spiral staircase, stained glass windows, a booking hall also known as the ‘Star Chamber’ with pointed arches and wooden groin-vaulted ceilings decorated with gold stars and its many gothic elements of pointed arches, turrets, gargoyles, finials and pinnacles. It also has strong local influences particularly in the ornamentation. In 2004, UNESCO inscribed it as a World Heritage Site representing outstanding universal value. UNESCO’s description states “This property is an outstanding example of Victorian Gothic Architectural Revival in India, blended with the themes derived from Indian Traditional Architecture. Its remarkable stone dome, turrets, pointed arches and eccentric ground plan are close to traditional Palace architecture. It is an outstanding example of the fusion of two cultures ......”
There were other Victorian Gothic Revival buildings constructed like the original Jabalpur Station and the Colaba Terminus Station in Bombay. The latter was closed down when Bombay Central became the terminal. There are strong Victorian Gothic influences in the Western Railway H.Q. building where the architect tried to blend it with Indo-Saracenic features. The Delhi Junction station also falls within the category of Victorian Gothic with its arcade of pointed arches, and its slender octagonal towers with emphasis on the vertical.
By the late 19th and early 20th centuries, the predominant architectural style in the design of public buildings was the Indo-Saracenic. This genre incorporated features of Islamic and indigenous styles with other schools. This fusion provided British architects tremendous latitude to experiment of which they took full advantage. The main characteristic of Indo-Saracenic design were bulbous onion shaped domes, overhanging eaves, pointed & cusped arches, domed kiosks, many miniature domes, minarets and ‘harem’ windows with fine filigree work. Notable Indo-Saracenic buildings are Chennai Egmore (opened 1908) with its conspicuous square cupolas, pillar brackets, eaves and beautiful interiors with cast iron pillars, Lucknow (opened 1926) with its several large and small domes, chhatris, large central hall with stately staircases and well-designed passenger amenities, and Kacheguda Station (1916) in Hyderabad, that borrowed from local tradition. Therefore, you see a building with small delicate chhatris, umbrella domes, Vijayanagar style brackets and an interesting grille design on the facade that facilitated ventilation and light. Other Princely States also developed charming small station buildings in the Indo-Saracenic design. These include Guna station, built by the Gwalior State, and Morvi station, where the ruler had exceptionally fine taste for architecture.
Two major Head Office complexes had Indo-Saracenic features. The first was the headquarters of the erstwhile Bengal Nagpur Railway (now South Eastern Railway) in Calcutta built in 1906-07. Though primarily a building in the style it was embellished with interesting features with central and corner domes topped by lanterns, conspicuous oriel windows with elaborate window mouldings. The second was the Headquarters of the erstwhile Madras & Southern Maratha Railway at Madras built between 1915 and 1922. This very solid looking building that radiates strength has striking large domes with smaller ones at their corners on its front and rear with two imposing pylons in the middle of the front facade.
Around 1920, the architectural designs moved into the modern era. There was again a return to simplicity, little or no ornamentation, bare walls and the approach appeared to be a move towards a more functional design. Moreover, architectural design was now progressively taken up by professional companies of architects and there was less dependence on the genius of an individual. There are a number of notable station buildings built to ‘Modern’ designs. The new Pune station, opened in 1925, a two-storey rusticated stone masonry structure with a pitched Mangalore tile roof, had a series of large halls and a wide platform covered by a reinforced cement concrete shed. All in all, a very attractive and thoughtfully designed building that has served the burgeoning city for over 90 years. The new station at Nagpur was also opened in the early 1920’s with its plain stone finish, no ornamentation, a majestic arcade of rounded Roman arches on both floors on the platform side, a small covered shed as an integral part of the building and wide verandas on both sides on the first floor with generous provision for amenities. On the South Indian Railway at Trichinopoly Station (now Tiruchirappalli) significant re-modelling works of passenger facilities were undertaken and completed in 1935. Six new platforms were added and a unique feature was two subways (unusual in India) – one for goods and one for passengers. Bombay Central Station was constructed between the years 1930-32 as a replacement to Colaba. Large in scale, simple and elegant in design, with an elevated roof, large windows providing for a well-lit circulating hall, are some of its features, which also include an open garden in front.
The railways also maintain some delightful buildings with prominent pitched roofs and gables, structures, very popular in the hills. There are some beautiful half-timbered station buildings and a Rest House on the Kangra Valley Railway, Rest House at Shimla and picturesque stations like Ghoom on the Darjeeling Himalayan Railway. There are other pretty gabled buildings on all Mountain Railways like Coonoor on the Nilgiri Mountain Railway and Barog on the Kalka-Shimla Railway. At one time on the Bengal Nagpur Railway from Raipur towards Kolkata many stations had a gabled roof and a fascinating feature was the use of Dutch Gables on the facade at Bilaspur Station and even the Adra Divisional office. Oak Grove School opened in 1888 also has amazing Gable structures. Gable roofs were popular all over the rail system for even in Saurashtra, Junagarh, Bhavnagar and Jamnagar stations were originally built in this style.
Shortly after Independence, the Railways acquired two exceptional buildings, both of which belonged formerly to the Gaekwars of Baroda (now Vadodara). The first was ‘Baroda House’ on the hexagon around India Gate in Delhi, which was the Maharaja’s Delhi residence, and became the Head office of the newly formed Northern Railway. The second was the Prince’s Palace or Pratap Vilas Palace at Baroda, which became the Railway Staff College (now renamed National Academy of Indian Railways). The plan of Baroda House was influenced by British building designs particularly that of Kedleston and follows a butterfly shaped layout, so as to fit in the overall plan & building designs of the new Capital city as it was allotted a trapezoidal shaped plot. It is interesting to note that the General Manager, as he comes to office every morning, enters the building through the Porte Cochere designed for the Zenana. On entering the building, the Sitting Room on the right is now the office of the Chief Operations Manager. The room the General Manager occupies on the first floor was the Maharani’s bed room. The Pratap Vilas Palace at Baroda was a Palace built in 1914 for a Prince when he was a child. The Palace design stylistically belongs to the Renaissance style of architecture. The dome, columns, pediments standout and the beautiful paintings of domestic and wild animals in the nursery are appropriate for a young child. The central copper dome and surrounding cupola add grandeur to this small Palace.
After Independence, the Railway’s focus was primarily on catering to the demands of the new industries being set up. Moreover, in view of financial constraints, investment in new buildings was limited. There were, however, some developments. A new station was urgently required for New Delhi befitting the capital of a newly independent nation. The foundation stone for New Delhi was laid in 1951 and the station opened on 16th April 1956 by Rashtrapati Rajendra Prasad. The Indian Railway Magazine at the time gave details “The design of the building is on modern lines and provides all modern amenities for the passengers ...... The main entrance and the hall are common to all class of passengers. It is perhaps for the first time that a common entrance has been provided for such a station, eliminating discrimination between the upper and lower class of passengers...” The station has had to be remodelled at regular intervals to cater to growing traffic. Another station that was rebuilt was that of Allahabad. The Foundation Stone was laid in 1955 by Pandit Jawahar Lal Nehru and the building completed in 1960-61. A unique feature of the design was that the main concourse hall was covered by a three vault-shaped reinforced concrete shell roof which provided a large unobstructed area for free movement. The middle portion of the building was designed as a multi-storied reinforced concrete frame structure. At Varanasi, a large new station was built in the 1970’s to suit an ancient city and pilgrimage centre. The notable features were the central ‘Chakra’ flanked by two ‘Shikhara’ on top of the three-storey building. Some interesting new station buildings did come up at Vadodara, Surat and Ahmedabad in the west, Bhuvaneshwar on the East coast, Madurai and Kanyakumari in the South and at Habibganj in Central India. There has also been a fair amount of experimentation as well. For example, the facade of Cuttack station replicates the ramparts of an ancient fort in the city and the new station at Agartala is modelled on the Palace of the erstwhile Maharaja of Tripura.
In the last decade or so there has been a revival of interest in architecture and aesthetics. Firstly, because of the creation of new Railway Zones at Jaipur, Bhuvaneshwar, Allahabad, Bilaspur, Hajipur and Jabalpur, each Zone has endeavoured to create an architecturally aesthetic and functionally convenient Head Office complex. This has resulted in a few fine new buildings being built in contemporary modern international styles with ‘green’ features incorporated in some of them. The Office complex at Bhubhaneshwar consisting of ground plus three floors comprises of North and South Blocks, is environment friendly and is naturally lit. Elements of local architectural tradition have also been incorporated as a result of which Rail Sadan merges seamlessly into the skyline of Bhubaneswar city. Similarly, a modern office complex has come up at Jaipur with a large attractive facade, symmetrical design and use of glass on a massive scale. The Rajasthani chhatri or pavilions have been incorporated and blend into what is essentially a modern international design. Secondly, there is interest in new architecture because of the mission of the Railways to develop fifty ‘World Class’ stations at selected locations in a “Public-Private-Partnership” framework. Progress on these World Class stations, however, has been slow despite interest shown by several countries in supporting the project.
Station and office buildings apart, the Railways were pioneers in setting up large residential colonies. The earliest was at Jamalpur in the 1860s when a major Workshop was established by the East Indian Railway. Some fine neo-classical style buildings were established including churches, schools, institutes and clubs. Much of Jamalpur was destroyed in the 1934 Bihar earthquake. However, one can still find many fine buildings including the extremely well designed ‘Gymkhana’ building where young apprentices reside before they graduate as Mechanical Engineers on the Railway. The Bengal Nagpur Railway built a well laid out township at Kharagpur where they had a Workshop and the South Indian Railway established in the late 1920’s a splendid Colony at Trichinopoly as part of the new Workshop at Golden Rock.
Post-Independence, Northern Railway built an officer’s residential estate at Delhi in Chanakyapuri with bungalows with shades of the art-deco style popular at the time. With expansion, Railways went in for multi-storey construction and one such complex came up in Mumbai at Badhwar Park with extremely well designed, cross-ventilated and well-lit flats. New colonies have been built at the new Zonal headquarters. Railway Bungalow architecture is amongst the finest in India with their large verandas, high roofs, skylights for ventilation and light, a central hall with a dining area behind flanked by the bedrooms. Some of the General Managers’ residences in metropolitan cities are attractive heritage buildings.
Railway Architecture has been monumental in scale and has evolved over time taking in changes in architectural design, construction technology, and changing organisational needs. Each Company in the old days and Zonal Railways in recent times have adopted their own styles while planning and designing large and small stations and various other service buildings. It is hoped that the endeavour to build new “World Class” stations will give a fillip to Railway architecture and we shall see buildings that have an aesthetic appeal, provide a high level of convenience to both users of the railway and its employees, are practical and economic to maintain, and dovetail seamlessly into not only the working of the railway but also the city’s environment.

